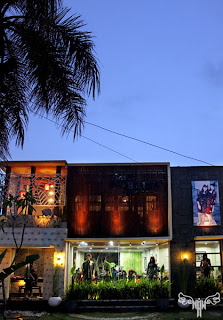Ya-Halwa batik showroom requires more representative of building shape, because the building site located in the main street and surrounded by conventional buildings. Because of that, the owners had order to architect to create the design that could be the pioneer of commercial buildings for the area around the site especially boutique building. One of the ways used by the designers is making a floating basic form with transparent and massive materials the facade of the building.
The principles of modern and functional design applied in this building, but local materials more used and minimize the use of the material fabric which is usually the hallmark of today's modern buildings. Elements of natural stone and wood are very dominant and give a great visual accent in this building.
In addition to the visual display, the concept of enviromentally friendly architecture also been applied by the architect. The first is the concept of ' recycle',one of which wood use , especially on the building facade using old timbers of the original building , especially the former roof truss . Likewise with the old wall dismantled, used to fill the soil so that there are variations in elevation of the floor in the building. The second is the maximum utilization of air circulation inside the building. At the rear of the building was deliberately made the roof open so air can enter and circulate a maximum in the building, to avoid rain water storage created that also serves as a swimming fish. Fish pond itself provides cool effects inside the room. With so expected use of air conditioning could be reduced to a minimum.
The principles of modern and functional design applied in this building, but local materials more used and minimize the use of the material fabric which is usually the hallmark of today's modern buildings. Elements of natural stone and wood are very dominant and give a great visual accent in this building.
In addition to the visual display, the concept of enviromentally friendly architecture also been applied by the architect. The first is the concept of ' recycle',one of which wood use , especially on the building facade using old timbers of the original building , especially the former roof truss . Likewise with the old wall dismantled, used to fill the soil so that there are variations in elevation of the floor in the building. The second is the maximum utilization of air circulation inside the building. At the rear of the building was deliberately made the roof open so air can enter and circulate a maximum in the building, to avoid rain water storage created that also serves as a swimming fish. Fish pond itself provides cool effects inside the room. With so expected use of air conditioning could be reduced to a minimum.
Fungsi komersial butik batik Ya-Halwa ini menuntut bangunan yang lebih representatif, apalagi letak site bangunan yang berada di pinggir jalan utama dan bangunan sekitar yang rata-rata masih berwajah konvensional. Oleh karena itu sang pemilik menugaskan arsitek untuk membuat desain yang bisa jadi pelopor bangunan komersil bagi area sekitar site terutama bangunan butik. Salah satu cara yang digunakan oleh perancang disini adalah membuat bidang dasar yang seolah-olah melayang dengan penggunaan material transparan dan masif pada fasade bangunan.
Prinsip-prinsip perancangan modern dan fungsional diterapkan dalam bangunan ini, akan tetapi material-material lokal lebih banyak digunakan dan meminimalkan penggunaan material fabrikan yang biasanya menjadi ciri khas bangunan modern saat ini. Elemen batu alam dan kayu sangat menonjol dan memberi aksen yang kuat secara visual pada bangunan ini.
Selain tampilan visual, konsep arsitektur ramah lingkungan juga dicoba diterapkan oleh sang arsitek. Yang pertama adalah konsep 'recycle', salah satunya penggunaan kayu terutama pada fasade bangunan menggunakan kayu-kayu bekas bangunan aslinya terutama bekas rangka atap. Begitu juga dengan dinding lama yang dibongkar, dimanfaatkan untuk mengisi tanah sehingga ada variasi elevasi lantai di dalam bangunan. Yang kedua adalah pemanfaatan sirkulasi udara secara maksimal di dalam bangunan. Pada bagian belakang bangunan memang sengaja dibuat atapnya terbuka sehingga udara bisa masuk dan bersikulasi maksimal di dalam bangunan, untuk menghindari air hujan dibuat tampungan yang juga berfungsi sebagai kolam ikan. Kolam ikan itu sendiri memberikan efek sejuk didalam ruangan. Dengan begitu diharapkan penggunaan AC bisa ditekan seminimal mungkin.
Owner: Wiwin
Architect: Nur Alam .W
Interior: Eko .W
Location: Jl. Bantul Km.8,5, Piringan, Bantul, Yogyakarta
Design time: 2008
black.jpg)





































Kerenn bangett.. ;D butiknya di daerah mana ni mas?
ReplyDeletedi bantul, jalan bantul km brapanya aku lupa hehe, but thanks ya
ReplyDelete